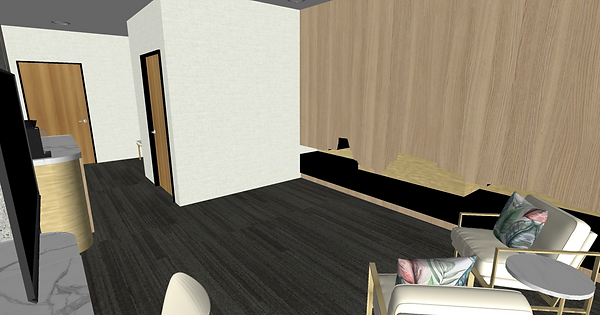

Multifunctional ︳Smart ︳Textured
Group Work
Analysis of the existing space
The Barrett Center for Technology Innovation is located on the Humber North campus connecting to the Faculty of Applied Sciences & Technology.
A few hotel suites are ready to be designed for guests to work and stay simultaneously accordance to their interacting with Humber’s staffs and students in ongoing campus projects.
Flexible and comfortable space adapting the needs of sleeping, staying, lounging, working or hosting a meeting with professors and students on campus are the design target.
.png)
Floor Plan
The concept for hotel suites of The Barrett Center for Technology Innovation
- Multifunctional, Smart, Textured
The intent of this design is to create a smart and customized HOTEL X HOTELING SUITE that anyone can use. Since a few hotel suites are ready to be designed for guests to work and stay simultaneously, flexibility to the hotel is of utmost importance especially guests will interact with Humber’s staffs and students in ongoing campus projects.
A challenge was to include adapting to the needs of sleeping, staying, lounging, working or hosting a meeting with professors and students on campus. Guests use the existing space alternately for both working and sleeping, we need to negotiate suitable furniture design for them to balance their needs.
The design combines user-friendly and multi-functional products, textured materials and new technology functionally with aesthetic. The new design embraces smart digital enhancement as well as aims to provide a neutral tone and inviting atmosphere since the room can be turned into a meeting room. The use of neutral wood and concrete tones, light colours, and natural elements creates A BLEND OF HOTEL X HOTELING SUITE where guests feel comfortable.
Design Statement
.png)
Multifunctional, Smart, Textured
.png)
Final Floor Plan
.png)
.png)
.png)
.png)
3D Perspective (Hotel)
.png)
.png)
.png)
3D Perspective (Hoteling)
.png)
.png)
.png)
.png)
